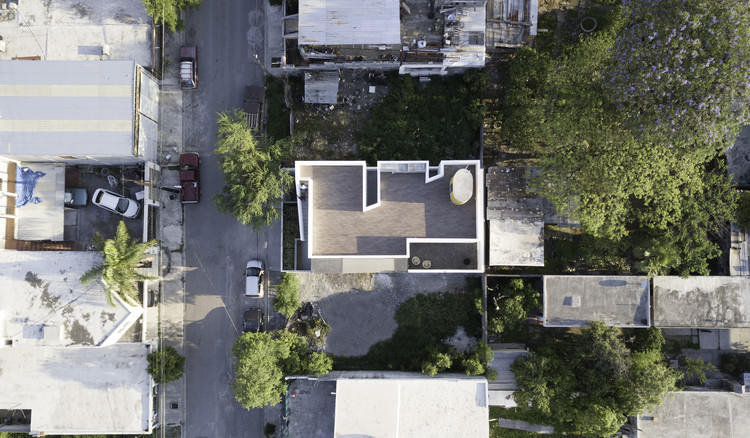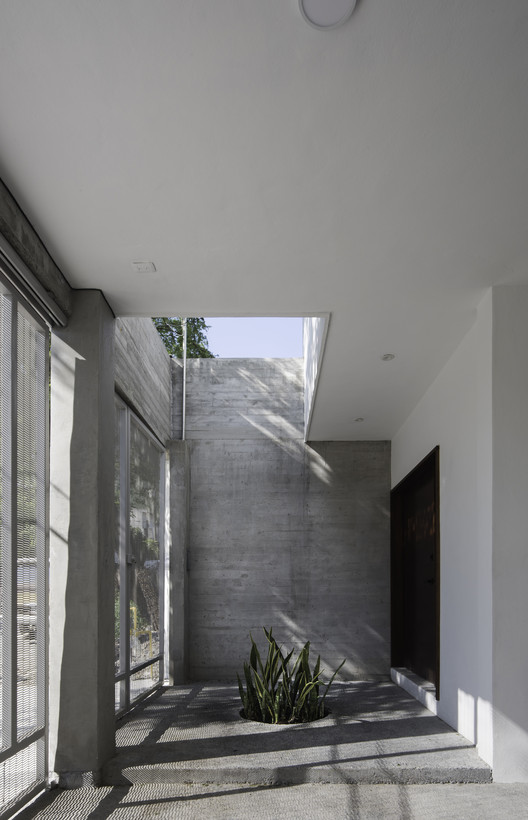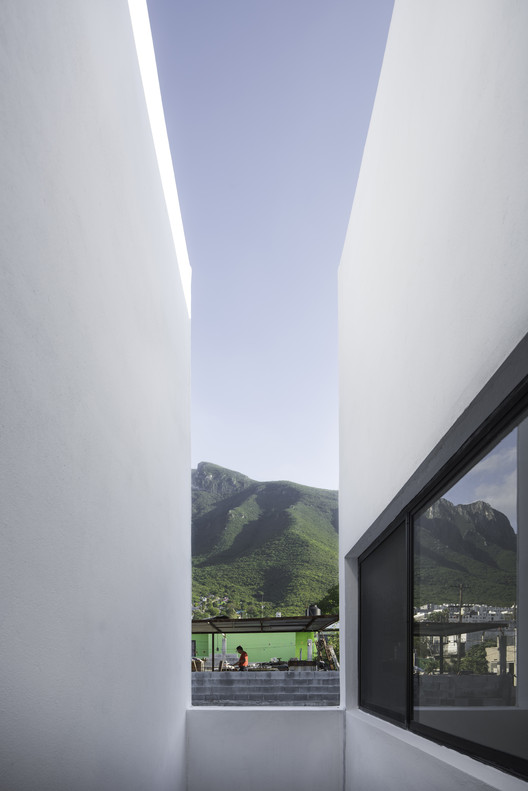
-
Architects: RML diseño
- Area: 220 m²
- Year: 2018
-
Photographs:The raws
-
Manufacturers: BAU Acabados, COMPRE, Cemex, Daltile, Gante, Gilsa, Interceramic, Porcelanite, Tecnolite

Text description provided by the architects. The two main axes of Casa Quince are the integration of the project to the area, which presents irregular public facades and sidewalks, and the other the height of the building, to make free visual contact to the south, with the mountain and to the north with the wooded area of "La Pastora" and the BBVA Bancomer stadium.

The distribution is made up of 2 floors and a semi-roofed area at the top. On the first floor, take placed the social areas. On the second floor, the bedrooms and a living room. These rooms are illuminated and divided by 2 glazed ventilation cubicles of double height which have a view to the south.


The 3 floors are connected by 2 staircases, the first one is interpreted as an independent tunnel covered with a black aluminum panel. The second staircase connects the 2nd floor with the roof terrace in a exterior way, this stair is placed in a south direction, to the Cerro de la Silla.

This stair is preceded by a small urban garden which is located on the roof of the garage and where you can enjoy a moment of contemplation and rest.

The use of apparent concrete with stave formwork is mainly used in the facade of the house, to give a more rough and simple appearance. In the interior, all looks more "industrial" by using mud brick in strategically placed walls and exposing the installations placed on the slab.




















